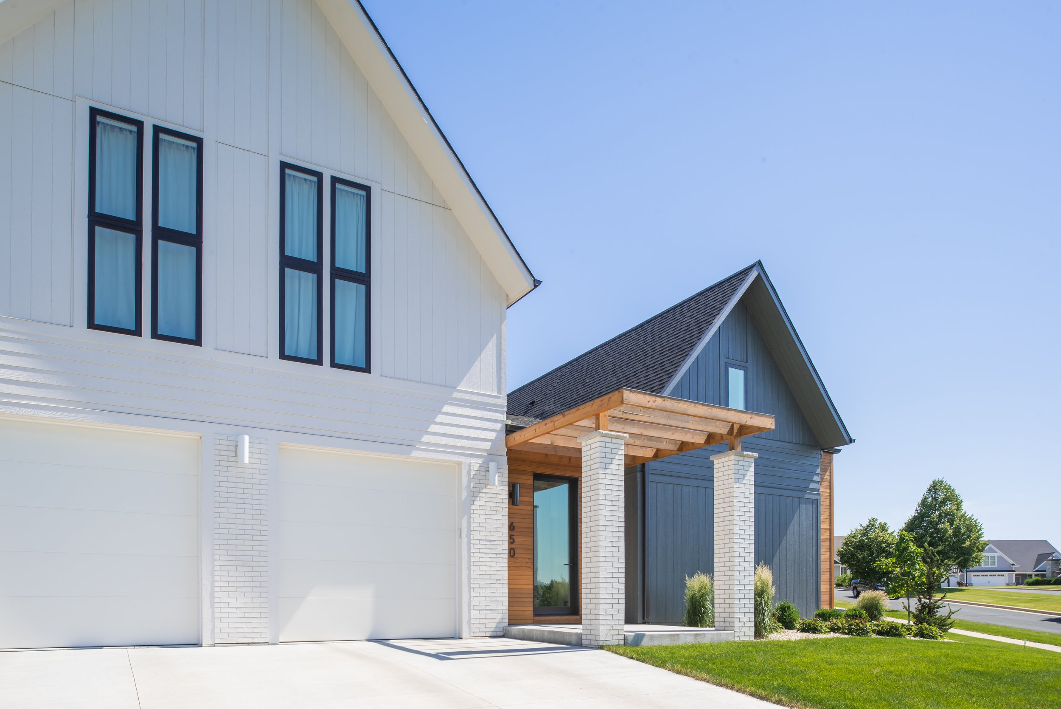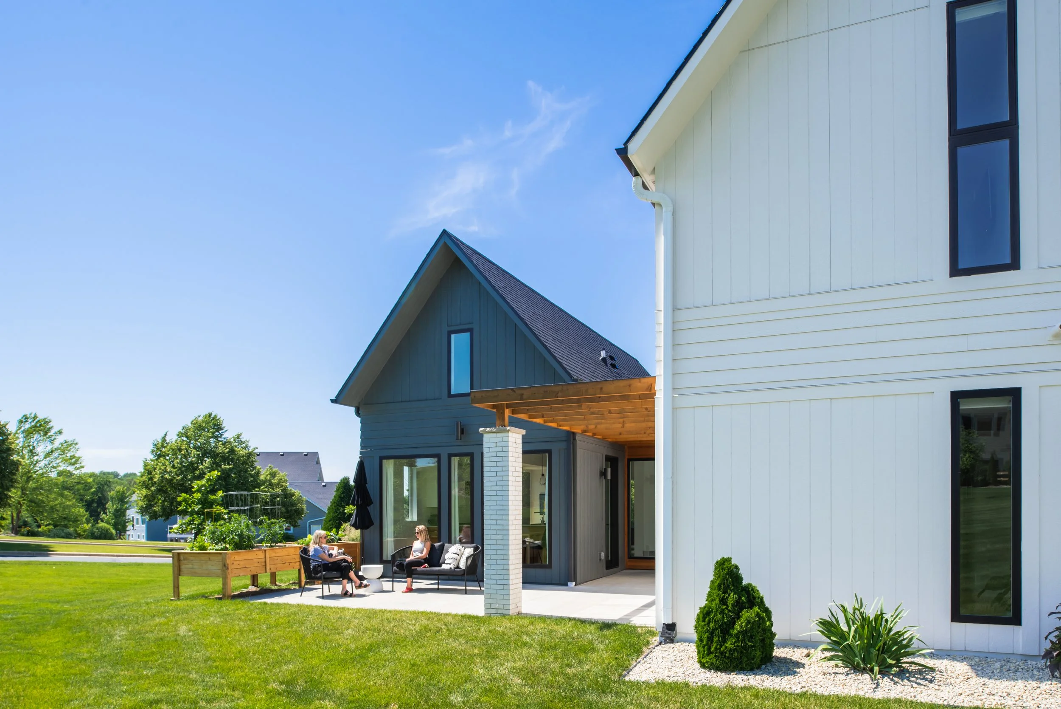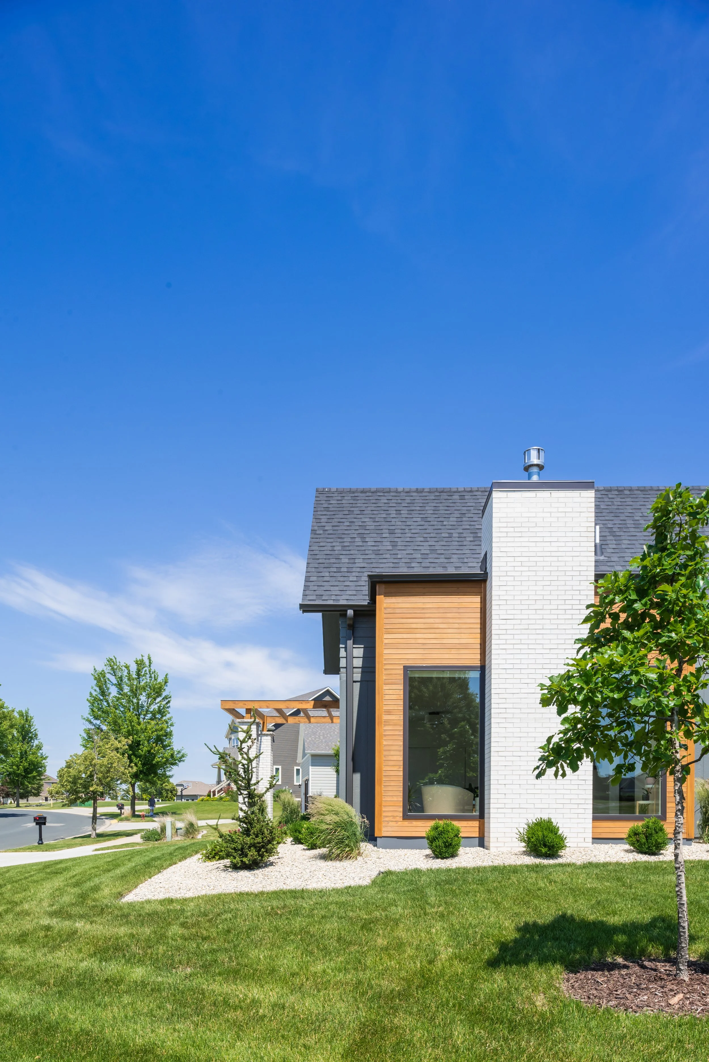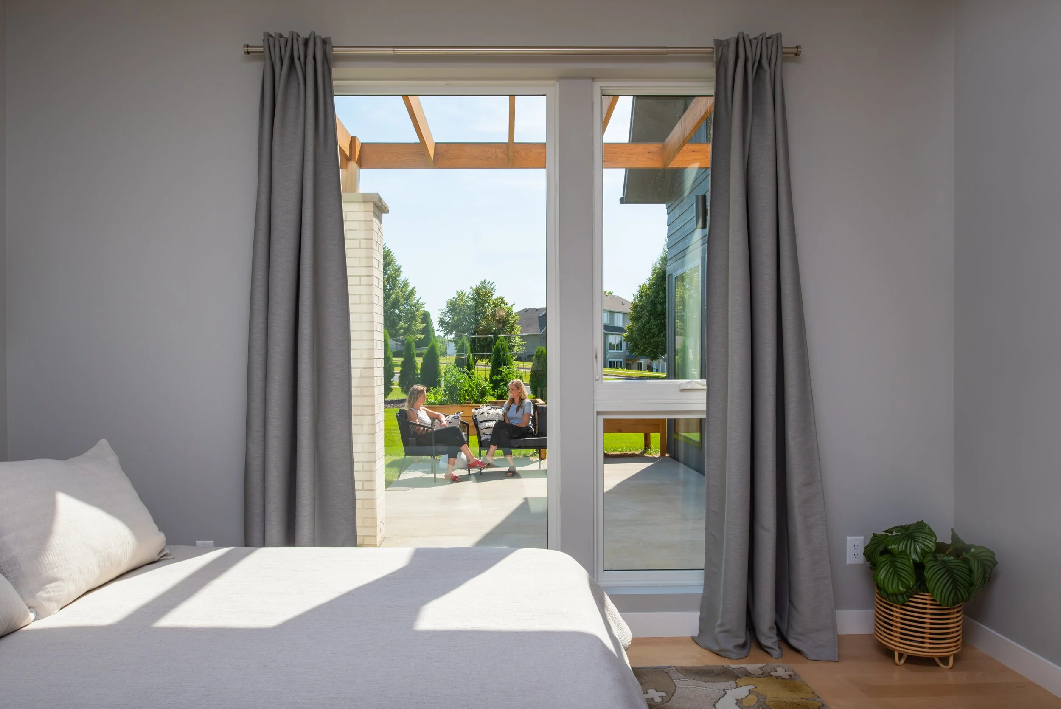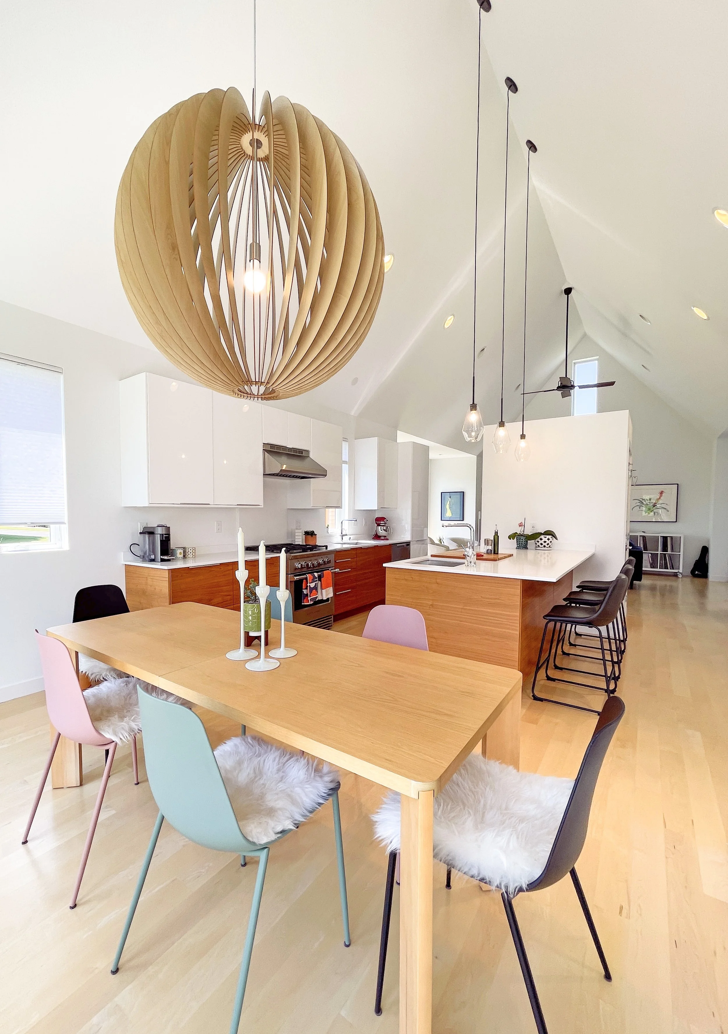Connection of Light + Space
2016
Rochester, Minnesota
Here’s a project that toes the line between the Owner’s desire for a contemporary home which expresses their aesthetic while still working within the covenants of a more traditional neighborhood. Strong, familiar forms are modernized with high contrast, while windows are strategically placed to capture views and protect privacy. One side of the home holds vertically expansive gathering space, while the other side contains more individually scaled rooms for sleep, grooming, and work. A funnel of circulation is activated between the front door and rear exterior patio, and introduces warm and welcoming tones of cedar at entry points.


